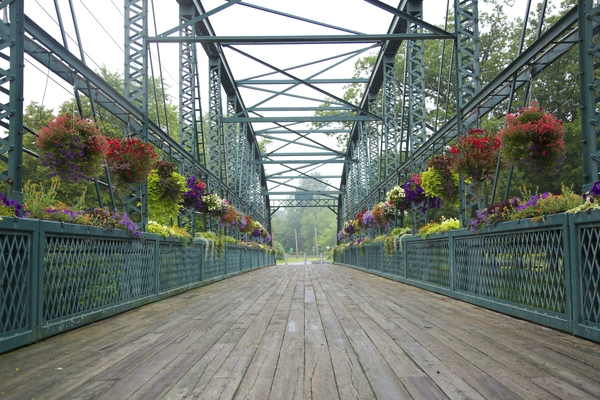
Building BETTER

New Home BUYING PROCESS

The Arden1811 sq. ft. 3 bedroom
|
Ensign2387 sq. ft. 3 bedroom loft
|
The Inwood2459 sq. ft. 3 bedroom, first floor owner’s suite *2719 sq. ft. with optional extended loft, 3324 sq. ft.
|
The Bickford2000 sq. ft. 3 bedroom
|
The Fuller2528 sq. ft. 3 bedroom
|
The Morningside1650 sq. ft. 2 bedroom + Den, owner’s suite. Optional lower level finishes in select locations
|
The Curtis2181 sq. ft. 3 bedroom
|
The Griffin2172 sq. ft. 3 bedroom, first floor owner’s suite
|
The Sunnybank1901 sq. ft. 3 bedroom, first floor owner’s suite Optional lower level finishes in selected locations.
|
The Drake2331 sq. ft. 3 bedroom flex room
|
The Hayes2291 sq. ft. 3 bedroom, first floor owner’s suite *2554 sq. ft. with optional extended loft, 3086 sq. ft. with optional lower level finishes in select locations, 3349 sq. ft. with both options
|
|


